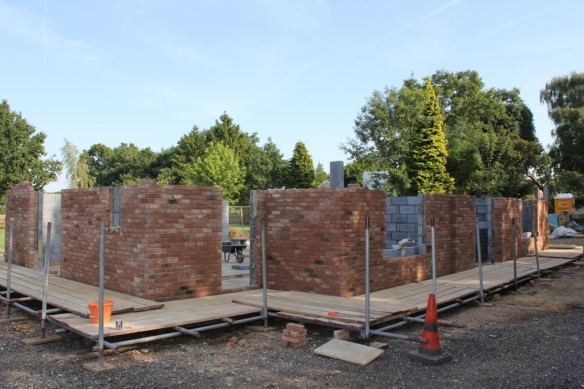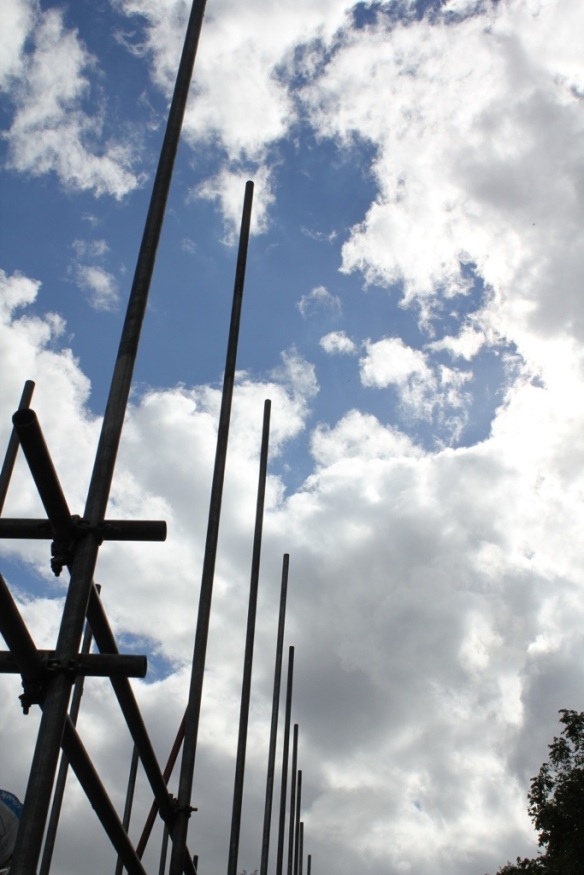I am pleased to announce that Thistledown has walls – exterior and interior first floor walls, to be precise! The walls seemed to spring up overnight; one day there wasn’t any, the next there was. It all happened so quickly.This probably had something to do with the big team of workers my Dad roped in to work on the Bank Holiday Monday. By the time I returned that day the walls had begun to take shape, and by the end of the following day the walls were up.

Below you can see the space where our lovely front door will go. In the bigger picture, you can make out where the back door will lead into the utility room. “Back door…” I hear you say? Yes, our back door appears to have ended up at the front of the house. Don’t ask me why. When I took this up with Mum and Dad they simply laughed. I cannot see the logic in it myself!

We can now wander around the first floor of the house – Mum’s guided tours are a tad more exciting and people don’t have to use their imaginations quite so much. One of the details that I was happy to see was the open plan nature of the downstairs. The kitchen, the lounge and the dining room are completely open plan giving a spacious feel to the downstairs. The fireplace (as can be seen below) has been built in the dining room on this build, which along with the open plan feature, will push us to make use of the dining room space more.

So this is where we are at now – the downstairs walls have been built, and the second height of scaffolding has gone in for the next level. Now we are seeing the building materialise, it seems a lot larger than the plans had led me to believe. As well as the large open plan kitchen/dining room/ lounge space, the utility room is huge. There is talk of putting in a large Milo cupboard for all his doggy things (bow tie, collars, comb, toys and of course his treats!) – what a lucky doggy! His gone from one drawer in the caravan, to a whole doggy wardrobe in the house! Here are some photos of the second lot of scaffolding, and Milo posing ever so nicely…

One of the central features that I haven’t mentioned yet is the use of glass at the back of the house. The whole of the back will be bi-fold doors, and there will be a sky light in the lounge area, and panels of glass in the kitchen. This should give a light and open feel to the house, and enable us to appreciate the wonderful views outside. If you look at the photo below, the spaces that have been left give an idea of where all the glass will be going…
The Great Flood…
So many of my readers are well aware, but for those who aren’t, on Saturday 24th we saw one months rain fall in a matter of four to six hours. This caused some of the worst localised flooding in years – Hockley and Southend were the worst hit areas. Thistledown sits right at the end of an unmade road, and the road slopes down towards us. So on Saturday afternoon, as I sat in my comfortable mobile home, I watched as a river tore down our road and into our driveway. Luckily, our caravan sits up quite high on its bricks, otherwise I feared that we may float off into the distance, renaming our caravan The Arc, and collecting animals as we go. Actually, that sounds like quite good fun.
One side of our plot transformed into a river which completely submerged our garden in a matter of hours. The gazebo, or as we liked to call it ‘Pam’s Caravan Cafe’ collapsed after the first few hours of rain. This was a sad day for us all!
Since moving down here, I’ve turned into quite a country lass! I’ve begun growing my own vegetables and herbs, and this week I made use of our very own plum tree in the garden. Mum and I picked some plums from the garden and I proceeded to turn it into a yummy Plum and Ameretto Crumble. It was delicious.
Talking of The Great Outside, the farmers have begun to harvest the crop around our plot. It was quite a strange one wandering outside and seeing this monster parked up there. As you can imagine, Milo wasn’t particularly pleased. In his eyes, a large unsightly creature was trespassing on his land. He proceeded to bark at it for a good amount of time before realising that the thing seemed to be quite calm and friendly, and perhaps they could be friends.
So one last thing. I understand this is a ridiculously long blog post – I apologise, and promise I’ll write more frequently instead of saving up all these things to say.
Me and Mum visited the bathroom place this week to have a browse. And just as we stepped through the door, we saw the most beautiful sink unit known to man. (I know it seems rather strange to be so excited about a sink unit, but honestly, it was rather pretty). So the style I’m going for in my room is French/shabby chic/Laura Ashley-esq. And this is the sink unit we saw…

Not only was it beautiful, but it was in the sale – reduced from £600 and something to £200 and something – BARGAIN! Mum and I love a good deal, as many of you may know 😉 We explained to the bathroom lady about the style we were looking for and she seemed just as excited as us. She drew out the bathroom plan, and she suggested an ottoman style seating area in front of the sash window and, wait for it, a CHANDELIERto complete the shabby/chic style. Dad wasn’t sold on the idea (obviously) but I think it sounds just delightful. Please comment below YAY or NAY for the chandelier idea. I’d like to see what you all think!
So now I’m going to stop writing, this is getting ridiculous. If you’ve made it all the way to the end of this post you deserve a medal. The next post will be on the second floor of the house, so keep your eyes peeled!














